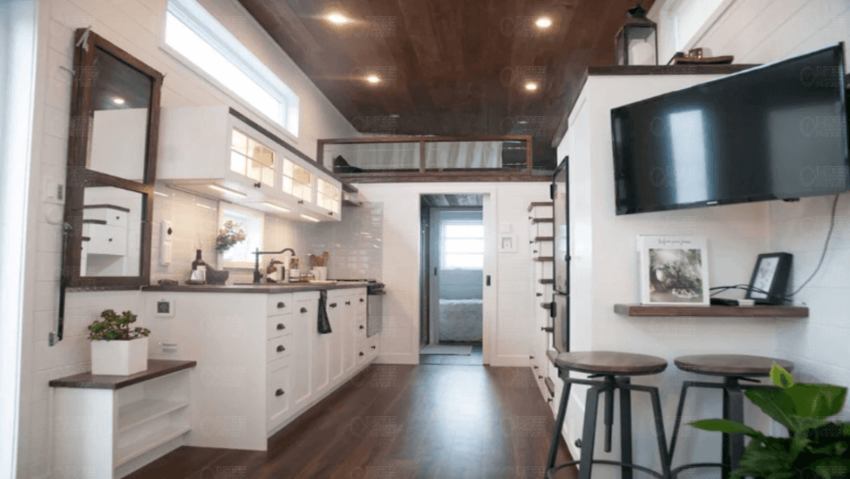
Learn how to create a stunning 3D-rendered floor plan for your tiny home development with this easy step-by-step guide. Perfect for showcasing your designs. Having a specialized floor plan that is 3D rendered can enhance your design proposal for tiny home developments.