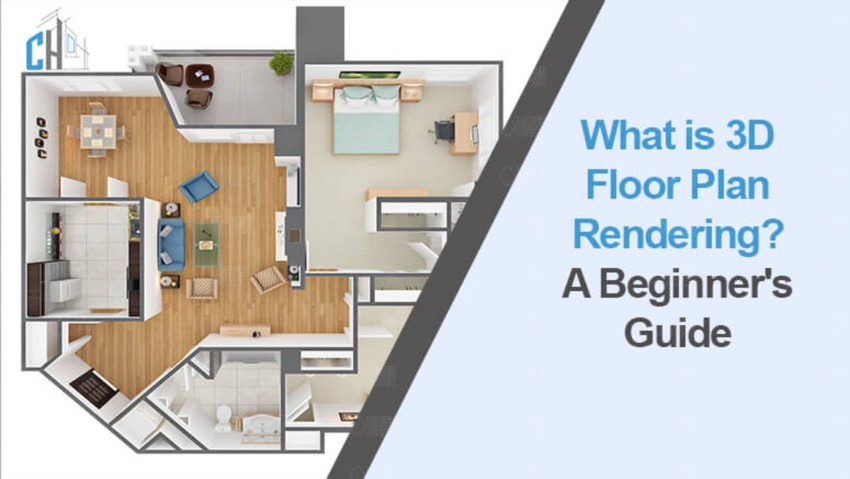
What is 3D floor plan rendering? Discover how it turns architectural plans into vivid visuals. Explore our beginner's guide for tips and benefits. Discover how 3D rendering transforms flat layouts into detailed, realistic visuals that enhance design understanding and client communication. Learn the basics, explore essential tools, and uncover tips for creating stunning 3D floor plans. Whether you're an architect, designer, or enthusiast, this guide has you covered!